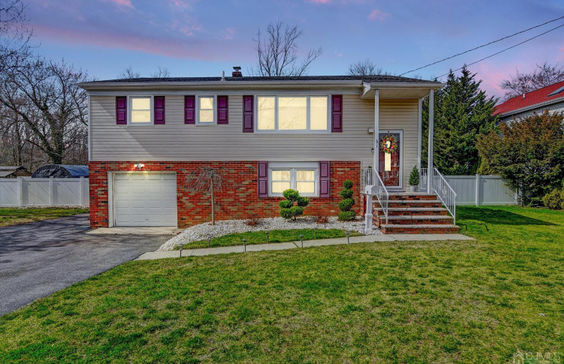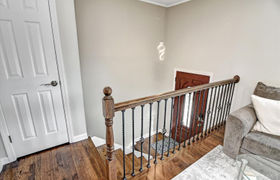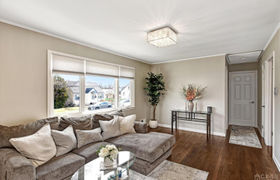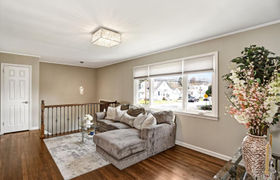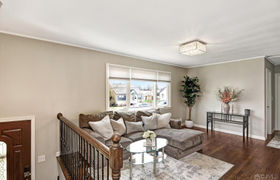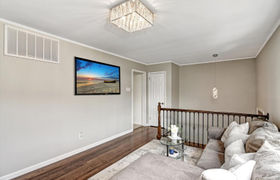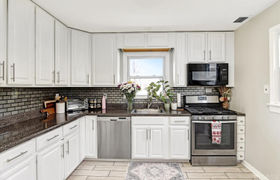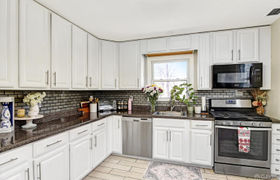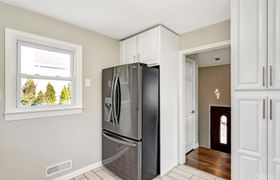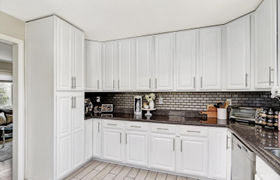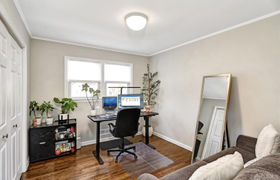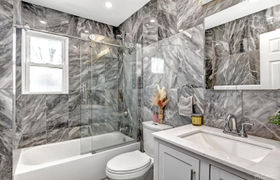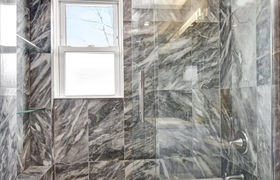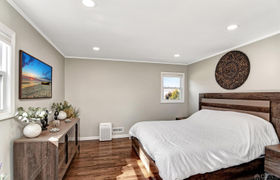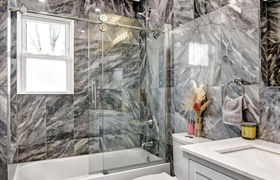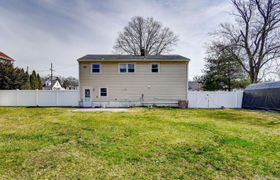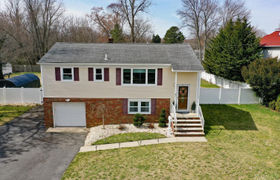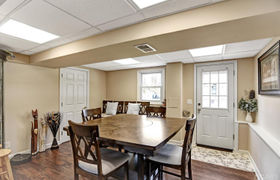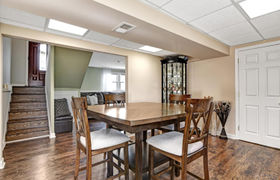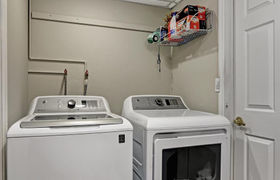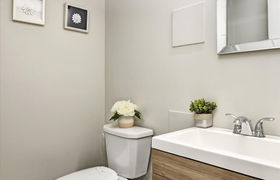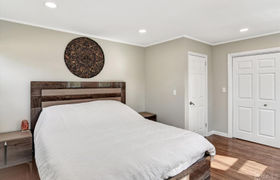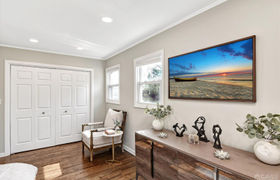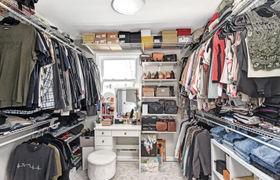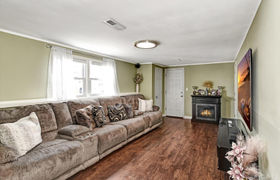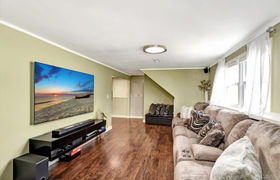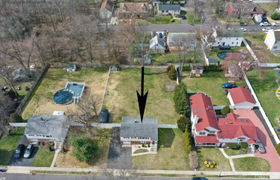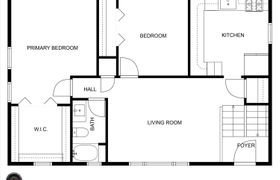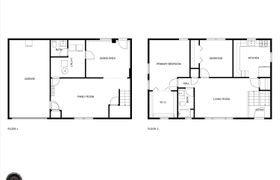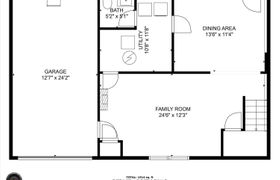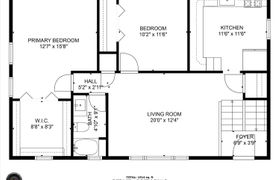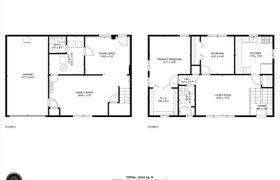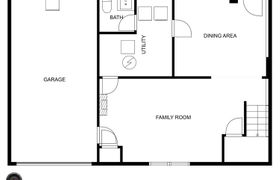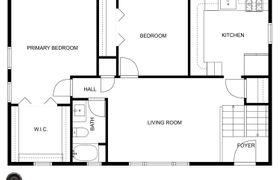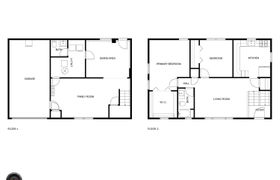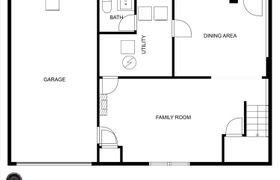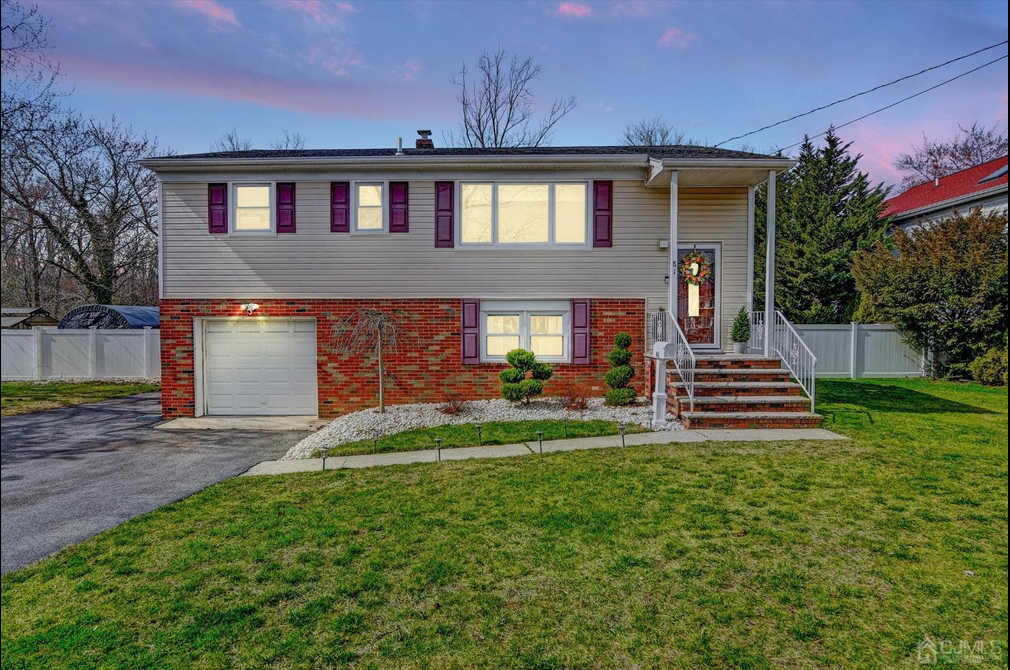$2,675/mo
This is a coming soon listing and can not be shown until Wednesday, March 20th. Nestled in a sought-after neighborhood, this meticulously maintained bilevel home is a true gem. Step inside to discover a tastefully renovated interior designed for modern living. The upper level features a luxurious full bathroom with floor-to-ceiling tiles, white vanities, and a relaxing tub. A linen closet adds convenience, while the adjacent office bedroom offers flexible space for work or relaxation. The master bedroom is a peaceful retreat, boasting a custom closet and gleaming hardwood floors. The all-white kitchen is a chef's dream, featuring granite floors, new appliances including an LG dishwasher and Whirlpool refrigerator. On the lower level, a spacious family room/living room welcomes gatherings, with hardwood floors extending throughout. An adjoining eat-in area provides a casual dining space, while the fully redone half bathroom adds convenience. The laundry room has been fully redone for added functionality. Outside, the flat ground with existing electricity for a pool offers endless possibilities for outdoor enjoyment. Additional features of this home include a 1-car garage, and updates such as a renovated main bathroom, expanded closets, new windows, fresh paint, new stair railing, moldings, kitchen backsplash, and new floors. Conveniently located near shopping, dining, and transportation, and within a Blue Ribbon School District, this home offers the perfect blend of comfort, style, and convenience. Don't miss the opportunity to make this your dream home!
